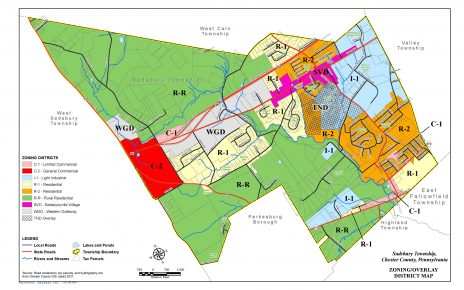Meeting of the Sadsbury Township Planning Commission
November 18, 2020
A meeting of the Sadsbury Township Planning Commission was held on Wednesday, November 18, 2020 in the township building.
Present: Mr John Lymberis, Ms. Jane Heineman, Mr. Simon Jessey, Ms. Amanda Stewart, Mr. Jeremy Alcorn, Mr. John Ettore.
Absent: Supervisor Liaison Mr. John Moore.
Mr. Lymberis called the meeting to order at 7:00pm, followed by a moment of silence and the Pledge of Allegiance.
Mr. Jessey asked everyone present if they had any objection to him to making an audio recording of the meeting to assist in the minute-taking process, and none objected.
Ms. Heineman proposed a minor correction to the minutes of the October 14 meeting that was unanimously accepted. Mr. Lymberis made a motion, seconded by Ms. Heineman, to approve and adopt the amended minutes for the meeting held on October 14. With no additional amendments or questions, the motion passed unanimously.
John Rock Building #2
Mr. Christopher Daily of D.L. Howell & Assoc, Inc., accompanied by Mr. William MacCauley of Rock Holdings and Mr. Douglas L. Howe of D. Howe & Sons and York Equity, LLC, appeared before the Commission to seek a recommendation for Preliminary/Final Land Development approval for a proposed “Building 2” for Rock Holdings PA, LLC at 101 Patriot Way, Sadsbury Township, PA. Mr. Daily began with an overview of the proposed development and presented a colored rendering to help explain its aspects. It was explained that Building 2 would essentially replicate the design of Building 1, but that initially Building 2 would be used for palette storage only.
A review letter from the township engineer specifically brought up the operation, emissions, and potential noise of kilns that would be on the south side of the proposed building. Mr. Daily read a letter prepared by John Rock that explained the operation of the kilns, stating that the palettes are heated in the natural gas-powered kilns to release their moisture and that the only emission is steam. In responses to questions from the Commission and from member of the public Ms. Vicky Horan, it was explained that the kilns run continuously, that there would be no odors accompanying the release of the steam, and that the palettes would not have been sitting out prior to being heated. In response to a question about the fence along Morris Lane, it was explained that the location was chosen to mitigate acts of vandalism against Rock Holdings vehicles.
Mr. MacCauley offered a tour of the facility to give the Commission a better idea of how the operation works and an understanding of the potential noise level. Until the comments in the review letter from the engineer are resolved and the members have had an opportunity to tour the facility, the Commission did not feel it was ready to recommend Preliminary/Final Land Development approval.
Western Gateway District
Members of the Zoning Ordinance Review Committee presented a plan for a new zoning district to the Commission, seeking input and assistance in refining the concept. The Western Gateway District (WGD) was proposed as a way to take advantage of PennDOT’s plans to redesign the western terminus of the US30 bypass. The Sadsburyville Village District currently provides uses catering predominantly to pedestrian traffic, whereas the proposed Sadsbury Commons Town Center development is more suited to vehicular traffic. The idea would be to create a corridor that provides a transition between these two ends of Lincoln Highway in the township. Some of the properties along Lincoln Highway currently zoned as C1 (limited commercial) or RR (rural residential) would be rezoned as WGD or provide uses that serve the needs of the township’s residents. By right uses would include:
- Professional, administrative or medical facilities.
- Commercial day care centers for pre-kindergarten, senior citizen and disabled individuals.
- Assisted living facilities.
- Township/Municipal uses.
- Bank or Financial Institution with drive-in capabilities.
Conditional uses would include:
- Hotel with conference and banquet facilities.
- Veterinary clinic, animal hospital, or kennel.
- Mixed Use Developments with first floor being Limited Village Commercial (no single use being larger than 3,000 square feet) and the second and third floors being professional offices, hotel use.
- Limited Village Commercial where no single use is larger than 3,000 square feet.
- Medical Rehabilitation Facilities.
- Educational and vocational facilities in buildings less than 10,000 square feet.
- Indoor Commercial Recreation limited to 10,000 square feet.
- Indoor Self Storage limited to 10,000 square feet.
Significantly, residential uses would not be allowed within this new proposed district. Members of the Commission asked if there was enough population to support the kinds of uses the proposed district would feature, and the response was that developers would determine that for themselves and make proposals accordingly. There were questions about specific properties and how they were currently zoned, and what effect that might have on the property owners. The consensus view of the Commission was that this was a proposal worth pursuing, and that the creation of such a district would be of great future benefit to the township and its residents.
Announcements, Correspondence and Public Comment
There were no announcements, correspondence or public comment.
With there being no further announcements or public comment, Mr. Lymberis made a motion, seconded by Ms. Heineman, to adjourn the meeting at 8:30pm. With there being no further questions, the motion passed unanimously.
Respectfully submitted by Simon Jessey

