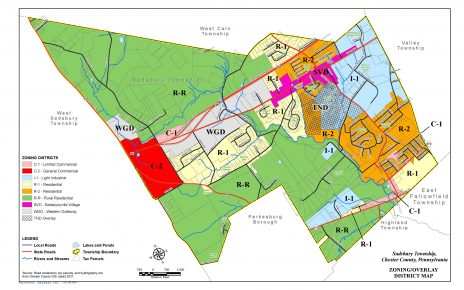The Sadsbury Township Planning Commission meeting was held on Wednesday, September 13, 2017 commencing at 7:00 p.m. Vice Chairman, John Lymberis called the meeting to order. Present were members Ron Yen, and Carlye Rivers, Supervisor Liaison, Mr. Hensel , Township Manager, Mr. Walters and members of the public. Chairman, Jane Heineman and member Tim Sarbaum were absent.
A moment of silence and Pledge of Allegiance were observed.
Mr. Yen made a motion, seconded by Mr. Rivers, to approve the minutes of the July, 2017 minutes. With there being no questions, the members voting “aye”, the motion passed.
Eric Carlson, Vice President of Arcadia Land Company came before the Planning Commission to review an amendment to the Township Zoning Ordinance for Ranch Style Dwellings in the Sadsbury Park Development. The Planning Commission members reviewed the amendments to be made including location, lot area, and alleys.
Mr. Carlson stated that Phases 4C and 2A are almost complete and 4A is under construction. Phase 3B has been adjusted for the Ranch Style Homes. The Ranch Style Homes will have full basements and a front garage. Mr. Carlson stated that there will still be 40% overall open space and trail connection to Sadsbury Village, and there will be adjustments to the rain garden; hopefully expansion.
Mr. Lymberis asked what the setbacks are. Mr. Carlson stated the zoning allows for a deeper driveway. Starting at the property line behind the sidewalk, the driveway will be 20 feet. There will be a 2- car garage. Mr. Lymberis stated he would like to see more room in the driveway. Mr. Carlson asked Mr. Lymberis if he wanted to push the front yard back more than 16 feet? Mr. Lymberis stated 23 feet to the garage door would make a consistent number with the single family homes being constructed.
Mr. Walters feels the site lines of the Ranch Style homes would present a better view angle. Mr. Lymberis feels it is a positive point in the reduction of town homes to build the Ranch Style.
Mr. Carlson stated he is here to seek the Planning Commission’s recommendation to the Board of Supervisors to adopt the proposed Zoning Ordinance.
Mr. Lymberis made a motion, seconded by Mr. Yen, to recommend to the Board of Supervisors to adopt the proposed Zoning Ordinance for Ranch Style family dwellings with the condition of a set- back of 23 Feet from the right-a-way to the garage door. With there being no questions, the members voting “aye”, the motion passed.
Mr. Carlson stated he will come back to the Planning Commission for Land Development and would like to start construction hopefully in the spring, after review by MacCombie’s office.
It was determined that a paper given to the Planning Commission for a zoning change located between the 30 bypass and business 30 from residential to commercial/industrial should be presented at the Board of Supervisors meeting first and then sent to the Planning Commission for comment and review.
The Draft 2017 Zoning Ordinance was handed out to the Planning Commission members for review and comments at the next meeting.
There were no announcements, correspondence, or public comment.
With there being no further business, Mr. Rivers made a motion, seconded by Mr. Yen, to adjourn the meeting. With there being no questions, the members voting “aye”, the motion passed.
Respectfully Submitted
Linda Shank
Secretary

