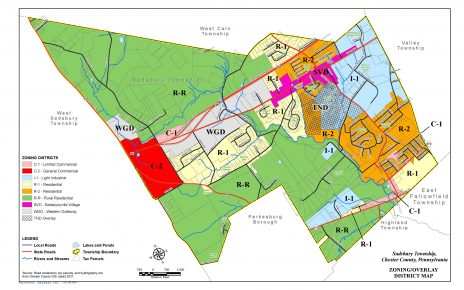The Sadsbury Township Planning Commission meeting was held on Wednesday, October 11, 2017 commencing at 7:00 p.m. Chairman, Ms. Heineman called the meeting to order. Present were members Tim Sarbaum, John Lymberis, and Carlye Rivers. Ron Yen was absent. Also present was Supervisor Liaison, Mr. Hensel and Building/Zoning Officer Mr. Lowry.
A moment of silence and Pledge of Allegiance were observed.
John Lymberis made a motion, seconded by Carlye Rivers, to approve the September 2017 meeting minutes. With there being some questions from Ms.Heineman, the members voting “aye”, the motion passed unanimously.
Eric Carlson, Vice President of Arcadia Land Company came before the Planning Commission. Mr. Carlson stated here was here last month to discuss the Zoning Ordinance for Ranch Style Homes in Sadsbury Park. The Ordinance has been advertised for a hearing at the November 8, 2017 Board of Supervisors meeting. The Chester County Planning Commission would like the homes to be called cottage style instead of Ranch Style; as there are no 1and a half story ranch style homes.
Mr. Carlson is here tonight to present Sadsbury Park revised final plans for Phases 3B & 4B. He has no review letter yet from the Township Engineer. The purpose of the re-design is to accommodate ranch style single family detached homes, the limits of which include the Phase 2B area north of the existing pipeline, and Phase 3B and Phase 4B. Phase 2B has been reduced to only include the area south of the existing pipeline easement, was to have 132 units previously revised to 64 units. Phase 3B was to have 46 units previously revised to 75 ranch style homes. Phase 4B was to have 12 single family dwellings revised to 14 ranch style homes. North Harner has been extended to make room for the homes. Maffett Lane, Carmichael Lane, and Hull Lane have been deleted. All open space has been maintained in regard to area, and all trail connections have been maintained. They are working in Phase 4A now and the next project will be 3B. The storm water basin will remain the same. The plan is to strive to maintain as much on-street parking as much as possible. Mr. Carlson will be back next month with the review letter from the Township Engineer. Ms. Heineman asked what is the size of the rear yard. Mr. Carlson replied that it is the standard in the Township Zoning at 15 feet.
A discussion was held on the 2017 Zoning Ordinance update concerning zoning changes to make non-conforming lots more conforming. Mr. Lowry and Mr. Grafton have proposed changing the R-R district to R-1 zoning for those lots between Business Route 30 and Octorara Road and south of Octorara Road. There are approximately 5 properties that are in Agriculture Security districts. The purpose of the proposed change form R-R to R-1 is to make the smaller properties conforming in R-1. Property owners would not need a Zoning Hearing Board hearing for certain property improvement/additions, etc. Additional zoning changes were also discussed for properties that fall between business Route 30 and by By-pass and on the north side of business Route 30.
John Lymberis stated that the density was reduced for the R-2 Multifamily district in section VI-#7. After some discussion, the Planning Commission recommended to change the density back to the density of 10 units to the acre.
John Lymberis also asked about the Sadsbury Village District where the limit is 1,800 square feet for a store might be too small. Mr. Hensel stated if there is an existing building, the square footage is already there. Mr. Lymberis asked about outside dining. Someone could want to open a café and have outside tables, or a store might want to have things outside for sale. An exception was given to two historic structures ( Harry’s and the Stottsville Inn) for outside dining. If anyone wants to do anything outside, it will have to be done by Conditional Use. Ms. Heineman wants to leave it the way it is, for the square footage and the outside dining and if anyone comes up with a concept they can have a Conditional Use Hearing.
Ms. Heineman would like to see a new higher quality Zoning map with the overlay districts more clearly marked. She feels it is impossible to read.
Mr. Lowry would like Ms. Heineman give him clear and precise items of what she would like to see changed for the Zoning Update meeting on November 13th.
With there being no announcements and correspondence or public comment, Mr. Lymberis made a motion, seconded by Tim Sarbaum to adjourn the meeting. With there being no questions, the members voting “aye”, the motion passed unanimously.
Respectfully Submitted,
Linda Shank
Secretary

